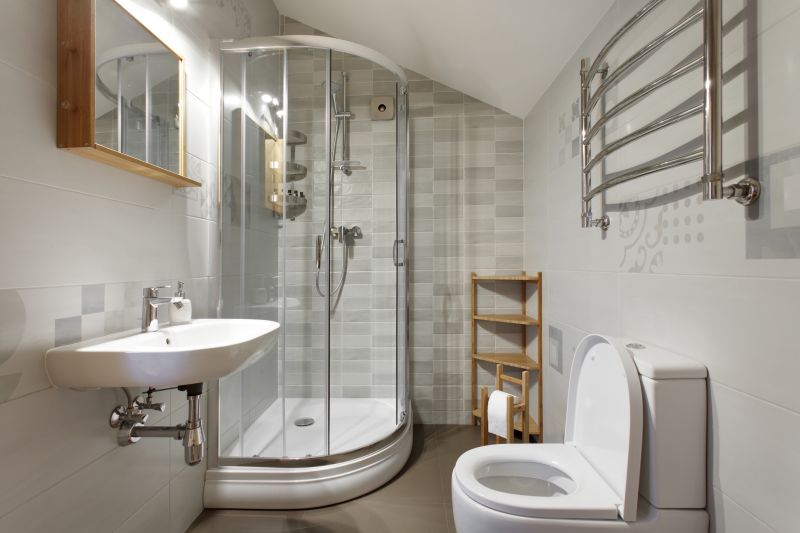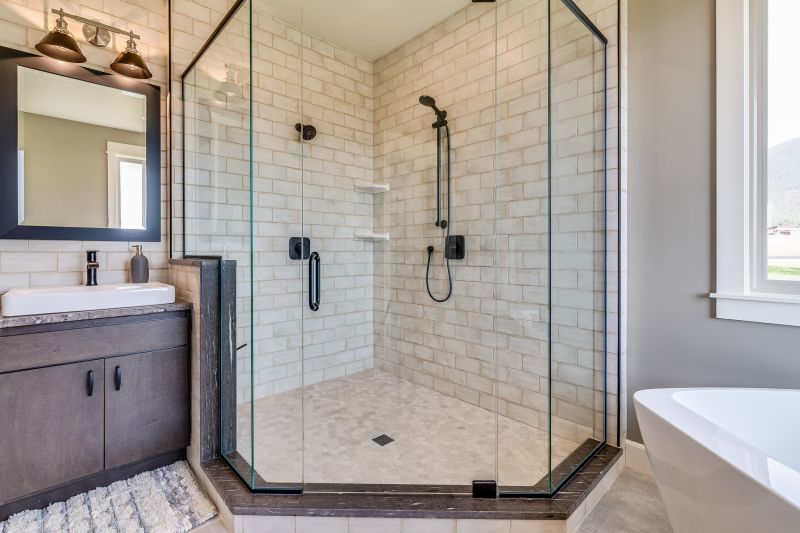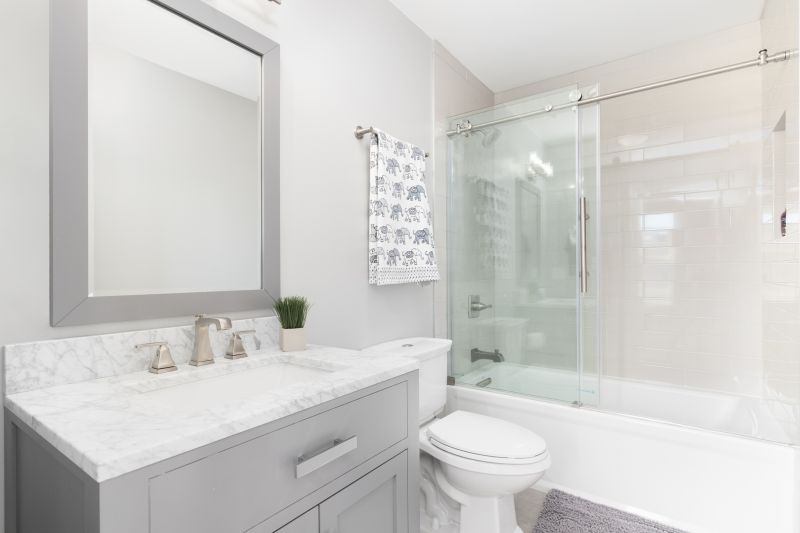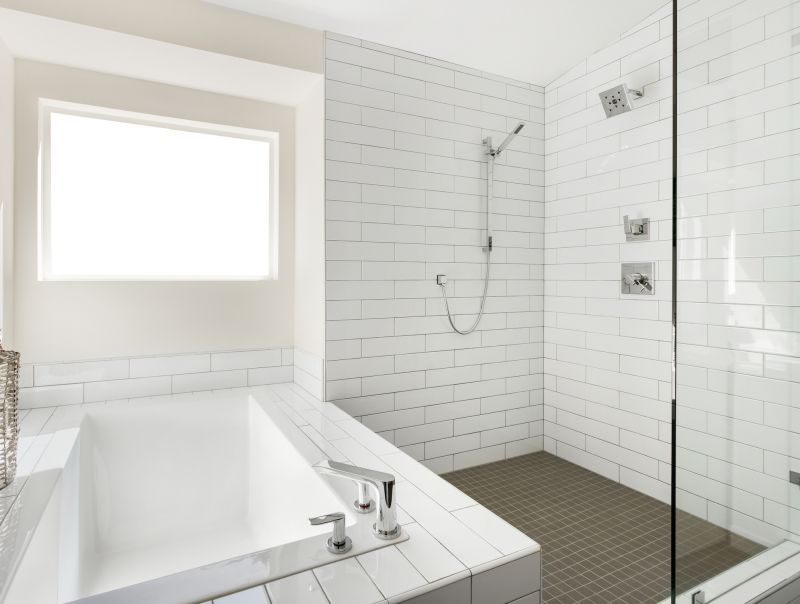Compact Shower Layouts for Efficient Small Bathroom Use
Designing a small bathroom shower requires careful consideration of space utilization, style, and functionality. With limited square footage, choosing the right layout can maximize comfort and aesthetic appeal. Various configurations, such as corner showers, walk-in designs, and neo-angle layouts, offer practical solutions for optimizing small spaces. Incorporating innovative storage options and glass enclosures can further enhance the sense of openness and usability.
Corner showers are ideal for small bathrooms as they utilize otherwise unused space, freeing up room for other fixtures and storage. These layouts can be customized with glass doors or curtains to suit different styles and preferences.
Walk-in showers provide a sleek, accessible option that eliminates the need for doors or curtains, creating a seamless look. They often incorporate large tiles and minimal framing to maximize the feeling of space.

Compact shower layouts utilize corner and linear designs to fit comfortably within tight spaces, often integrating built-in niches for storage.

Innovative use of glass panels and minimal framing can make small bathrooms appear larger and more open.

Smart placement of fixtures and fixtures such as sliding doors optimize space without sacrificing style.

Using light-colored tiles and clear glass can visually expand the small shower area.
| Layout Type | Advantages |
|---|---|
| Corner Shower | Maximizes corner space, ideal for small bathrooms |
| Walk-In Shower | Creates an open feel, accessible design |
| Neo-Angle Shower | Utilizes two walls, saves space |
| Sliding Door Shower | Prevents door swing space issues |
| Wet Room Design | Combines shower and bathroom space for efficiency |
Lighting also influences the perception of space in small bathrooms. Bright, well-placed lighting fixtures can illuminate the entire area, reducing shadows and enhancing the sense of openness. Mirrors are another strategic element, reflecting light and visually expanding the shower area. Thoughtful planning of these elements ensures that small bathroom showers are both functional and visually appealing.
Innovative shower layouts continue to evolve with modern design trends, emphasizing minimalism and practicality. Combining sleek fixtures with clever storage solutions allows for maximum efficiency without sacrificing style. Whether through a simple corner setup or a more elaborate walk-in design, small bathroom shower layouts can be tailored to meet specific needs while maintaining a clean, uncluttered appearance.
Ultimately, the key to successful small bathroom shower layouts lies in balancing space constraints with design elements that promote openness and comfort. Proper planning and selection of fixtures, materials, and layout configurations can transform even the tiniest bathrooms into functional and attractive spaces that meet everyday needs.


